The proposed All India Institute of Medical Sciences (AIIMS) at Darbhanga, Bihar, is set to become a landmark healthcare and medical education hub in the state. The project is being managed by HSCC (Hospital Services Consultancy Corporation), which has formally applied for Environmental Clearance (EC) as per the statutory guidelines.
With a total built-up area of 2,08,400.589 square meters spread over a vast plot of 7,36,528 square meters, the project qualifies under Category “B” and falls within Item 8(b) – Township and Area Development Projects of the Environmental Impact Assessment Notification.
Project Area and Land Use Details
Out of the total plot area, 481,598.17 square meters will be developed in the initial phase, while 2,54,929.83 square meters is earmarked for future development. A greenbelt area of 103,774.33 square meters will be developed, and parking provisions have been made for an area of 88,923 square meters.
Proposed design for Darbhanga AIIMS pic.twitter.com/1WDe2D0aaX
— Bihar Infra Tales (@BiharInfraTales) November 13, 2024
Environmental Infrastructure and Utilities
Twelve rainwater harvesting pits with a capacity of 37.70 cubic meters each will be constructed. Sewage treatment will be handled by two STPs – one with 700 KLD capacity for non-residential buildings and another with 570 KLD capacity for residential areas. An Effluent Treatment Plant (ETP) with 100 KLD capacity is also planned. The total water requirement for the campus is estimated at 2,070 KLD, of which 1,112 KLD will be sourced as fresh water from groundwater and 958 KLD will be treated water.
Wastewater generation is expected to be 1,064 KLD. Solid waste generation is estimated at 2,437 kilograms per day, which includes 1,462 kilograms of biodegradable waste and 975 kilograms of non-biodegradable waste. Biomedical waste from hospital beds and OPD services is projected to total 850 kilograms per day. The power requirement will be 10,900 KW, and power backup will be ensured with a DG set capacity of 14,500 KVA.
Key Facilities and Building Blocks
The campus will have multiple functional blocks designed to meet healthcare, academic, residential, and utility needs. The main hospital (Blocks A to D) will be a G+5 structure with a ground coverage of 13,418.11 square meters and a total built-up area of 54,828.69 square meters, offering 720 beds.
Other clinical infrastructure includes an OPD block, oncology block, radio diagnostic block, AYUSH block, mortuary, and hospital services block. An auditorium with 750 seats and an administrative block will also be constructed. The academic section comprises a G+5 medical college building for 150 MBBS students and a G+4 nursing college for 100 nursing students.
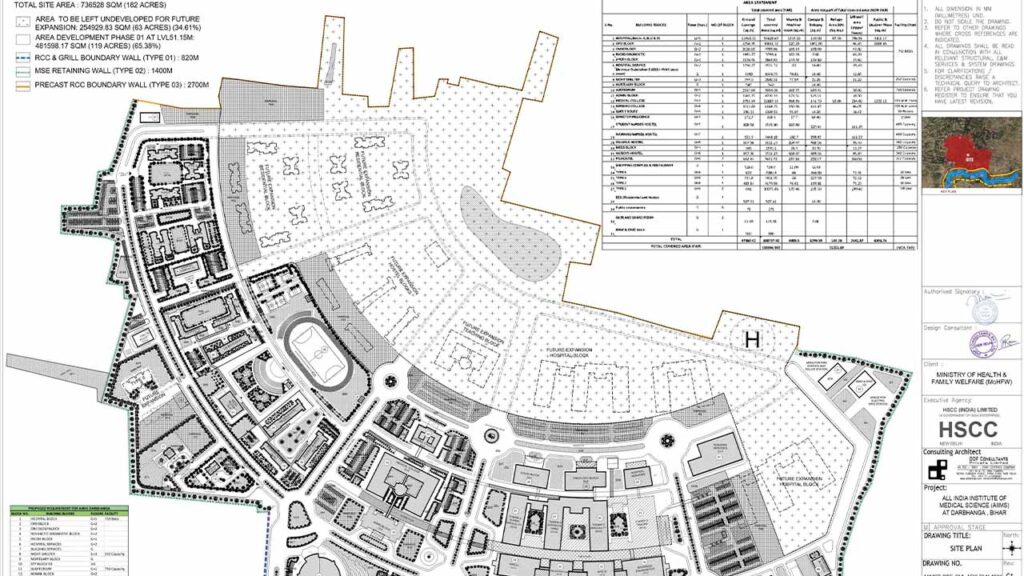
Residential and Hostel Facilities
The residential component includes housing for staff in Type 2 to Type 5 blocks, ranging from G+5 to G+8 structures. Hostels for undergraduate and postgraduate students, working and student nurses, and guest house facilities are also part of the plan.
Key residential blocks include two Type 2 buildings (10,076.88 sqm), Type 3 (4,174.56 sqm), Type 4 (5,931.95 sqm), Type 5 (7,080.40 sqm), and a director’s residence. Hostel facilities will provide accommodation for UG boys and girls (342 beds each), PG students (312 rooms), and nursing students (400 beds). Supporting infrastructure such as mess block (1,200-seater), night shelter (G+3), shopping complex, ESS buildings, and BMW & OWC blocks will ensure the self-sufficiency of the campus.
Water and Waste Management
Water consumption calculations include provisions for hospital functions, academic operations, residential areas, laundry, RO for dialysis, and horticulture. The hospital alone will consume approximately 394,500 liters per day, with additional demands from OPDs, kitchens, and other facilities.
Academic and residential areas will account for 723,526 and 506,800 liters per day respectively, leading to a total daily requirement of 2,070 KLD. Treated water will be used for HVAC cooling (640 KLD) and landscape irrigation (200 KLD). Approximately 9,207 trees are planned to be planted as per the requirement of one tree per 80 square meters of plot area.
Connectivity and Proximity to Local Infrastructure
The AIIMS campus will be located approximately 7.10 km east of Darbhanga Junction, 8 km from Laheria Sarai railway station, and 6.18 km from Shisho Halt. Darbhanga Airport is 9.20 km away. The site is also near major highways, with NH-27 situated 2.4 km to the north-northwest and NH-322 located 6.23 km to the east. Nearby villages include Teunga (0.41 km), Udhopatti (0.32 km), and Bisaul (0.88 km).
The project is close to educational institutions such as Government Middle School, Mabbi (4.10 km), and healthcare facilities like City Hospital (6.32 km). Religious sites, including Ram Janki Mandir and Durga Mandir, and natural water bodies such as Chhoti Bagmati River and Dighi Lake, are also located in the vicinity.
Estimated Cost and Completion
The total project cost for the construction of AIIMS Darbhanga is ₹807 crore. The maximum height of the buildings will be approximately 30 meters, with structures ranging from ground floor to G+8 configurations. The project is envisioned to function as a fully equipped medical township, offering modern facilities in healthcare, education, residential living, and sustainable development practices. Once completed, it will serve as a major healthcare and academic center in northern Bihar and the surrounding regions.

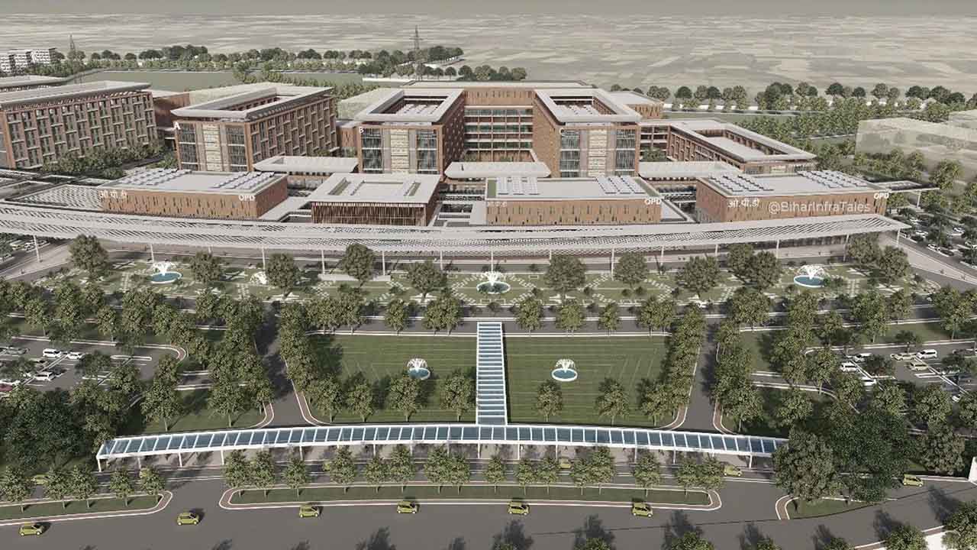
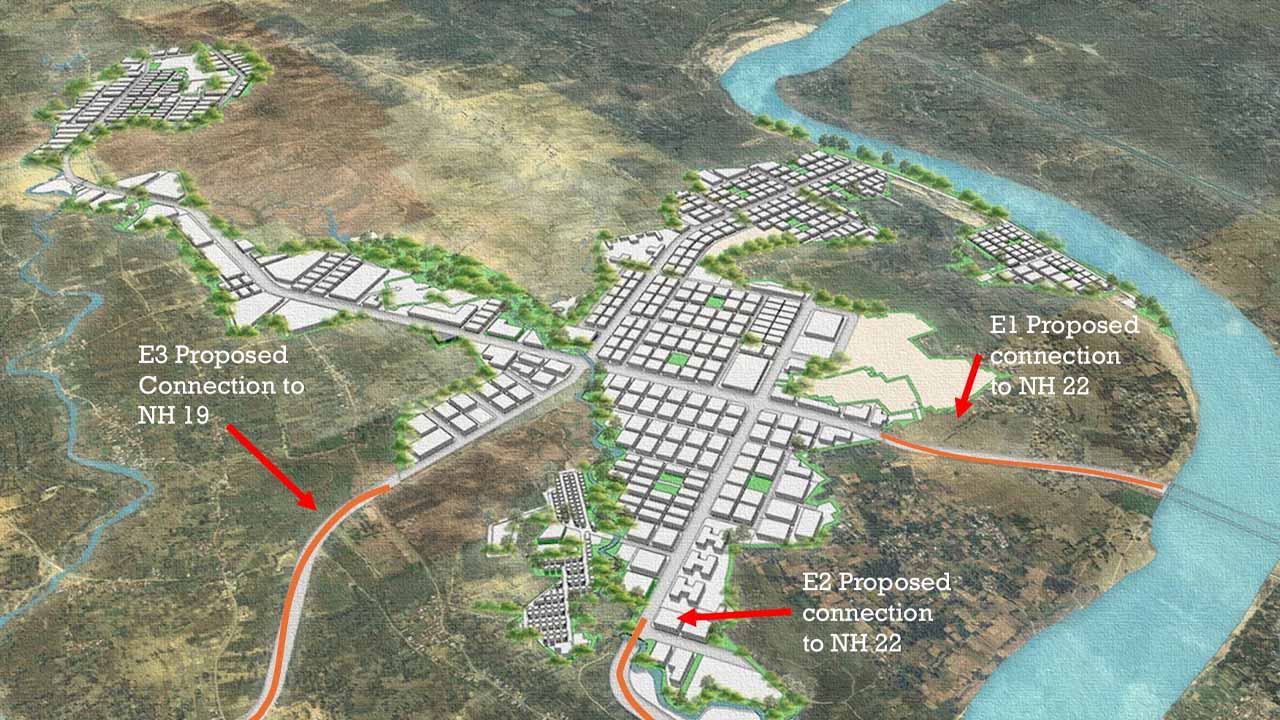
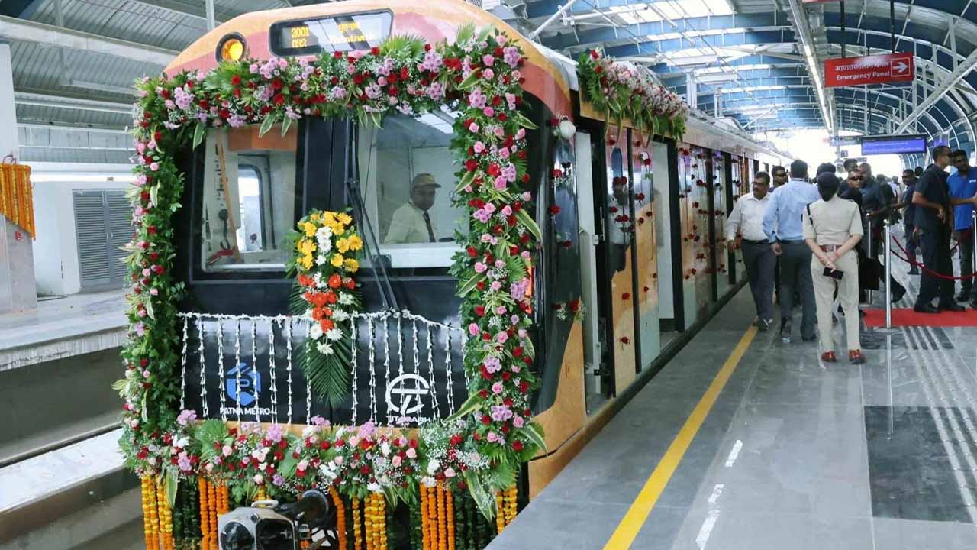
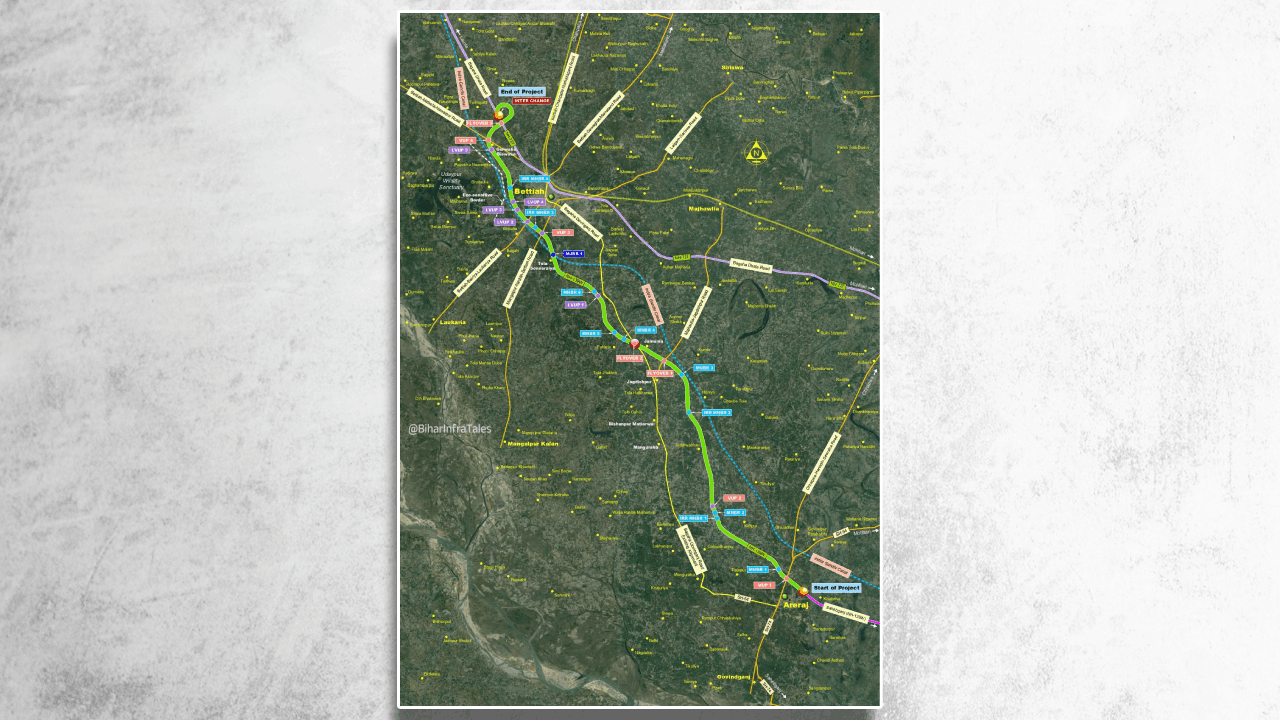


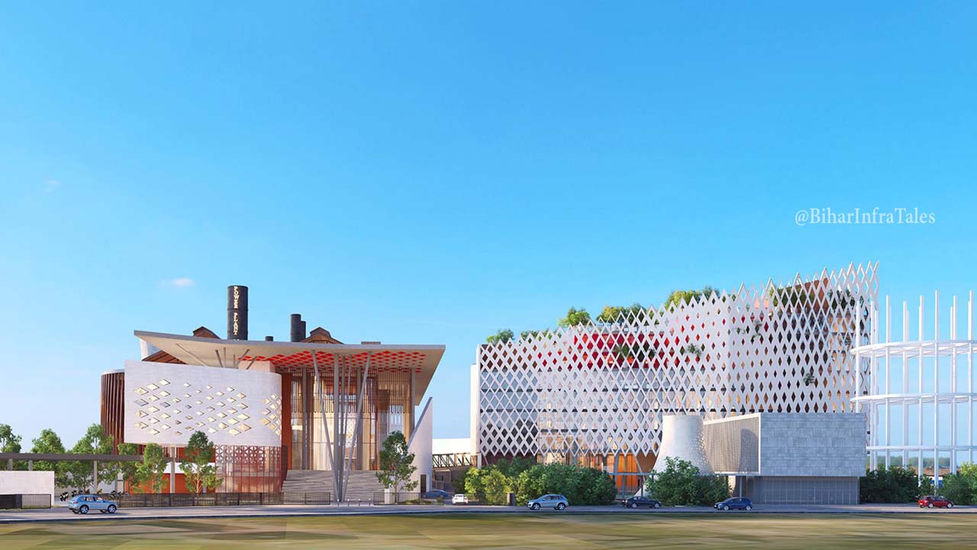

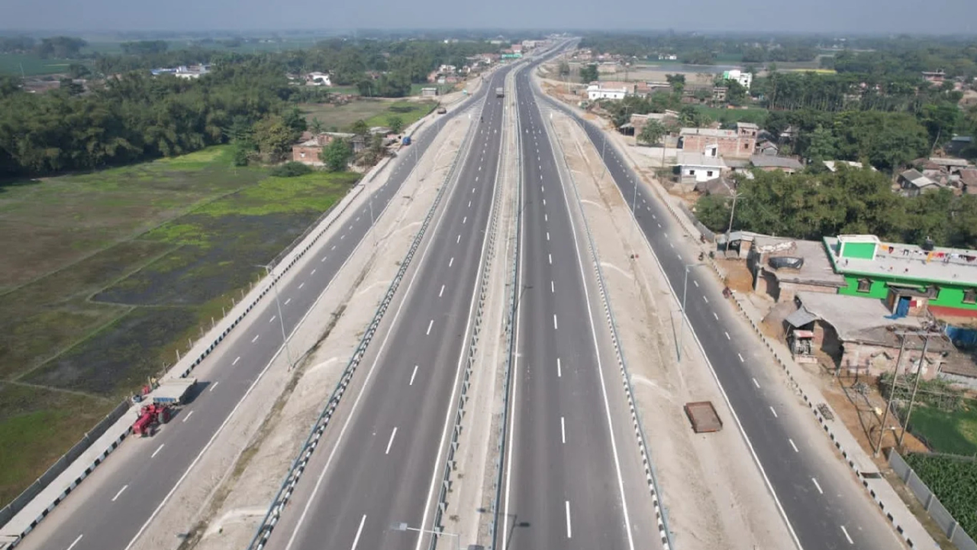
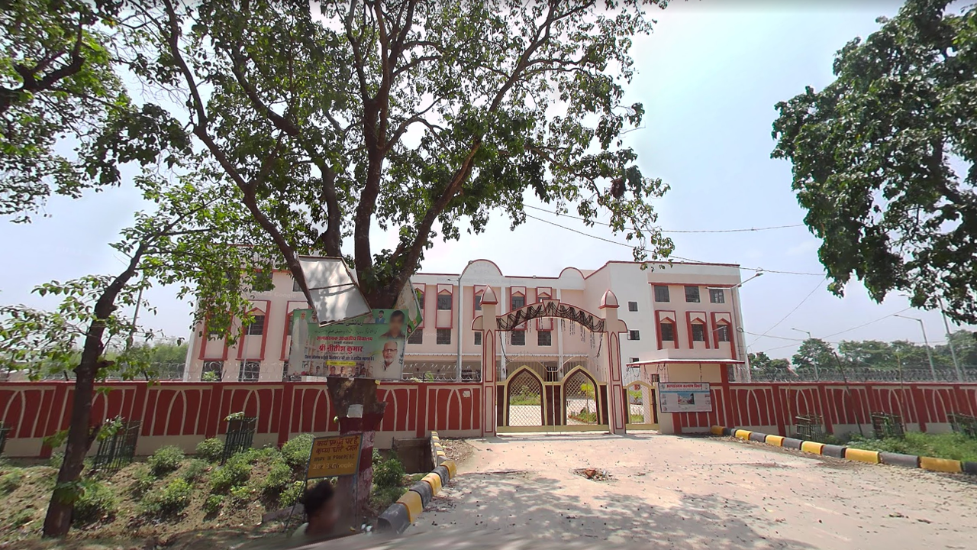
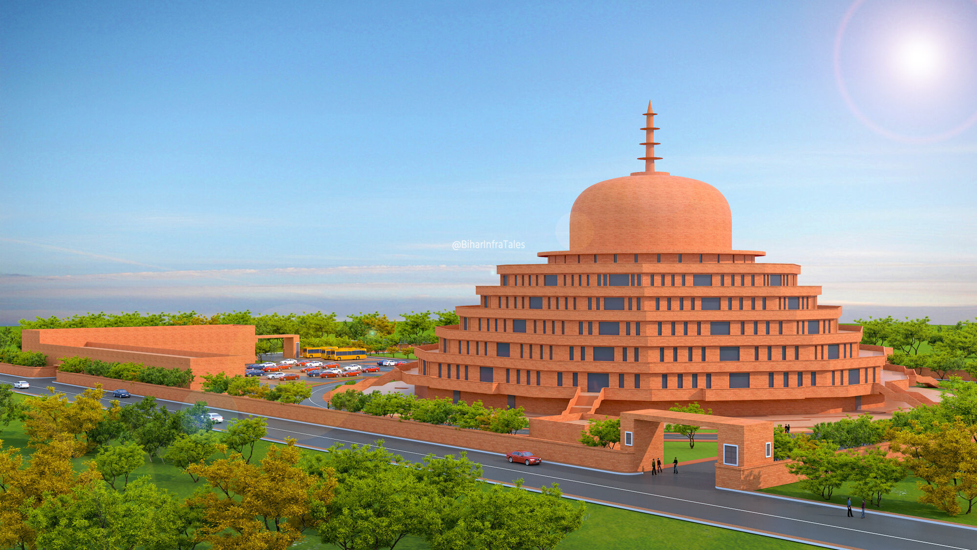
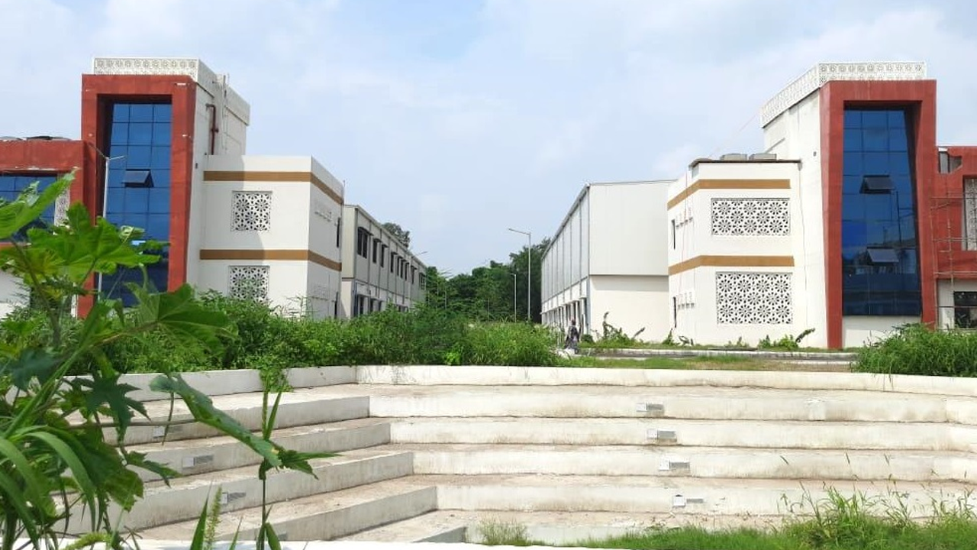
1 thought on “HSCC Applies for Environmental Clearance for AIIMS Darbhanga Project”
When tender floated ?